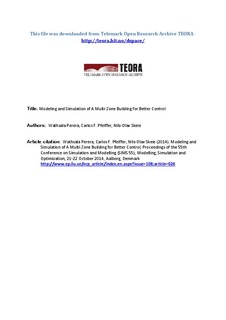| dc.contributor.author | Perera, Degurunnehalage Wathsala U. | |
| dc.contributor.author | Pfeiffer, Carlos Fernando | |
| dc.contributor.author | Skeie, Nils-Olav | |
| dc.date.accessioned | 2014-12-17T14:10:49Z | |
| dc.date.accessioned | 2017-04-19T12:50:02Z | |
| dc.date.available | 2014-12-17T14:10:49Z | |
| dc.date.available | 2017-04-19T12:50:02Z | |
| dc.date.issued | 2014-12-09 | |
| dc.identifier.citation | Wathsala Perera, Carlos F. Pfeiffer, Nils-Olav Skeie (2014). Modeling and Simulation of A Multi-Zone Building for Better Control, Proceedings of the 55th Conference on Simulation and Modelling (SIMS 55), Modelling, Simulation and Optimization, 21-22 October 2014, Aalborg, Denmark http://www.ep.liu.se/ecp_article/index.en.aspx?issue=108;article=026 | |
| dc.identifier.issn | 1687-5257 | |
| dc.identifier.uri | http://hdl.handle.net/11250/2438444 | |
| dc.description.abstract | Buildings are one of the largest energy consumers in most of the countries. Building sector in the European Union (EU) is continuously expanding and currently utilizes 40% of total energy consumption in the union. Out of that, space heating energy demand is the highest. Norway, where a harsh climate predominates, uses 48% of the total energy production for both residential and commercial buildings. Recent investigations carried out in Norway showed that there is a potential of saving 65 TWh both from residential and commercial buildings in 2020. Nowadays there is a growing trend to use building automation system (BAS) in buildings, ranging from small rooms to multi-zone buildings with diverse architectural designs. BAS helps to make the environment more efficient for occupants with better facility management. Currently, BAS lacks a building model, and the control is based on temperature zones and lowering the temperature only 50C when the heaters are unused. A good building model may help to optimally turn the energy on and off and reach the temperature goal of the zones. This will give a better energy performance for the buildings. This article refers to a multi-zone mechanistic building model which can be used for simulating the thermal behavior of a residential building. It consists of modeling the ventilation, thermal mass of walls, floor, roof and furniture. The model state variables are expressed using a lumped parameter approach. The temperature and relative humidity measurements acquired from a typical residential building in Norway are used to verify the model. Model simulation is carried out in MATLAB environment, and it can be applied for controlling the energy performance of complex building designs reasonably well. Hence the current research project is important as it contributes in achieving the energy saving goals determined in 2020. | |
| dc.language.iso | eng | |
| dc.publisher | Linköpings Universitet Electronic Press | |
| dc.relation.uri | http://www.ep.liu.se/ecp_article/index.en.aspx?issue=108;article=026 | |
| dc.rights.uri | http://creativecommons.org/licenses/by-nc/2.5/se/ | |
| dc.subject | Mechanistic building model | |
| dc.subject | Multi-zone building | |
| dc.subject | Residential buildings | |
| dc.subject | Ventilation | |
| dc.title | Modeling and Simulation of A Multi-Zone Building for Better Control | |
| dc.type | Journal article | |
| dc.type | Peer reviewed | |
| dc.description.version | Published version | |
| dc.rights.holder | © Copyright The Authors. All rights reserved. | |
| dc.subject.nsi | 610 | |

